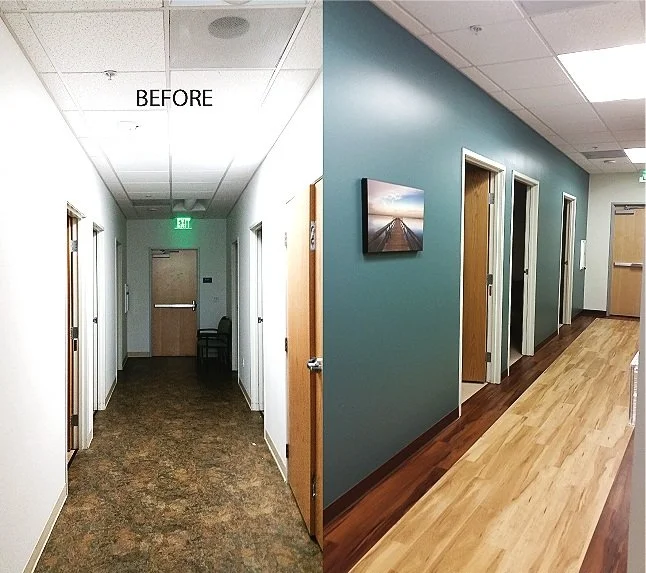“Nature is the Inspiration for All Ornamentation” Frank Lloyd Wright
Services:
Clients can receive full interior design service with custom professional photography to coordinate with the design of their office.
construction documents
Programing
Space Planning
Construction Documentation
Interior Finish Materials
Interior Finish Plans
Furniture/Fabrics
Material Specifications
Renderings
Project Management
Consulting
Photography/Art
Potential projects - first consult is free.
Project fees are based on the individual project. Fees are set hourly or at a set fee.
All projects include 3d renderings in the overall project budget.
Photography: Currently available by contacting C Max Designs.
Finish board
before and after medical office
Colors of nature
Profile
Connie Max CID 2825, owner of C Max Designs, is a certified interior designer with a background in healthcare and commercial design. In the 1990’s she began a career in Interior Design, designing facilities for women and children in distress. As the executive director for Design With A Purpose Connie learned the importance of designing spaces that are functional as well as being aesthetically pleasing. Designing shelters had a profound impact in shaping a career that understands how a well-designed space, that incorporates light and nature, affects a person’s overall well-being. She stays update with the latest design webinars on both healthcare and commercial design via the Center for Healthcare Design, CCIDC, along with AIA and IIDA webinars. Connie loves the beach, running, cycling, windsurfing, sailing and photography.
In 2012 as a member of Jain Malkin Inc her renderings for Adelante HealthCare (featured tour site for the Healthcare Design Conference) were featured in Healthcare Design Magazine.
2013 to 2014 Worked with Jain Malkin Assisting on the 4th edition of “Medical and Dental Space Planning: A Comprehensive Guide to Design, Equipment, and Clinical Procedures”
In 2015 C Max Designs was featured in CMA Healthcare Facilities magazine in an article on the importance of a well-designed waiting room.
Technical skills: Revit, BIM Collaborate Pro, Adobe: Photoshop, Camera Raw, Lightroom, Illustrator, Indesign
Education: Bachelors Degree of Fine Art in Interior Design from The Design Institute of San Diego, CA Bachelors Degree in Education, Bachelors Degree in Liberal Studies, Minor in Busines from Keene State College NH







